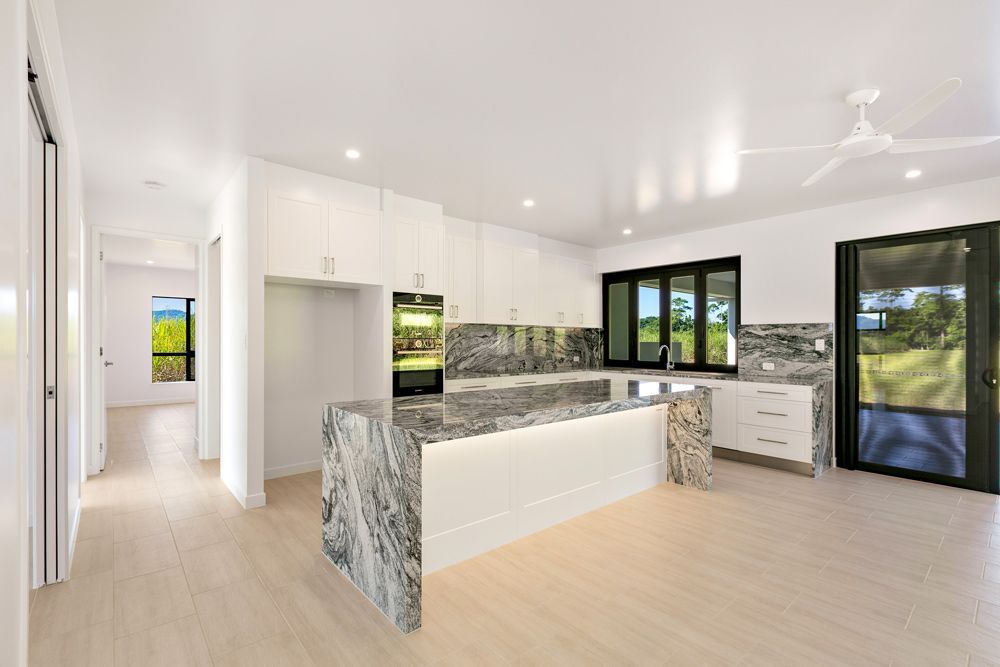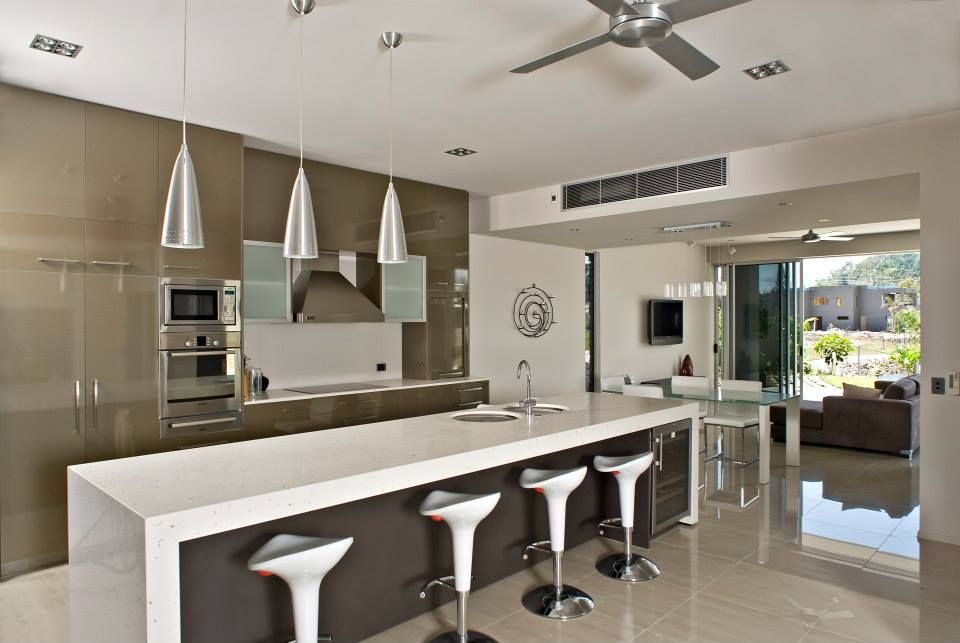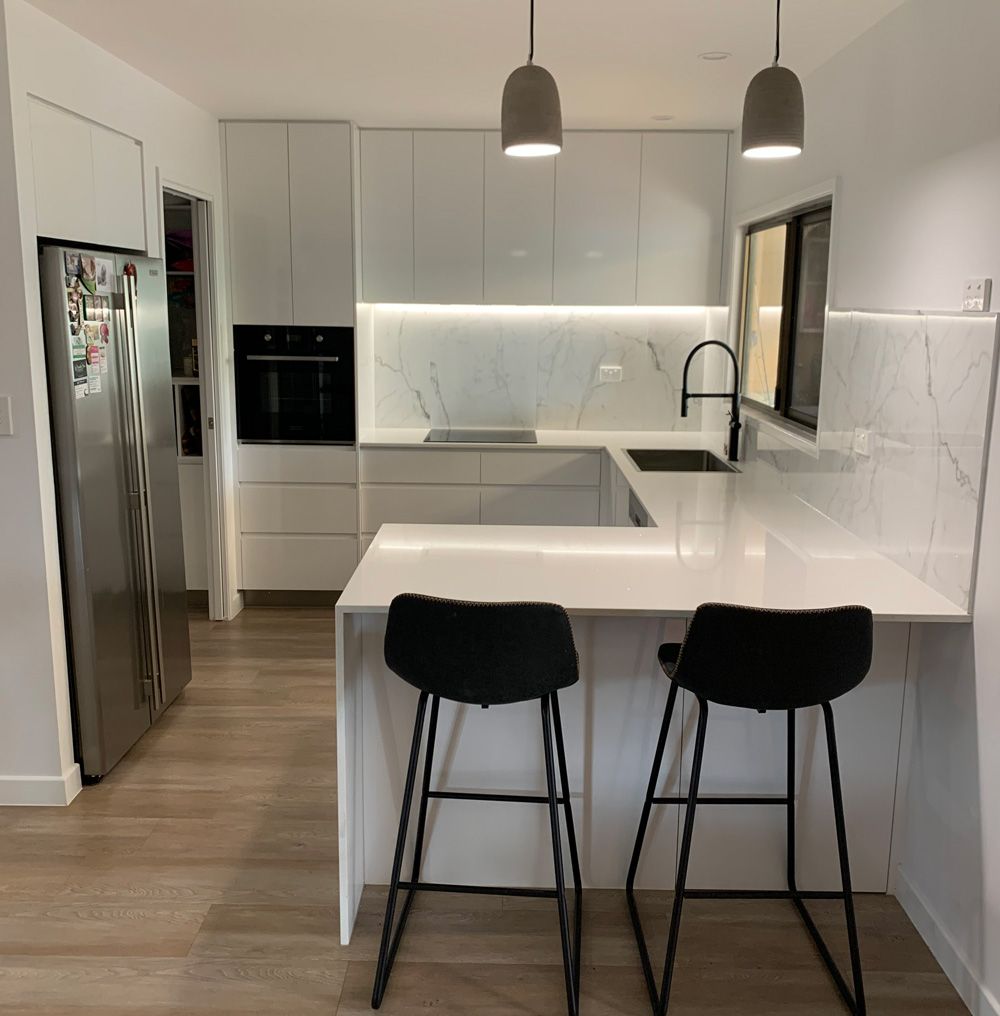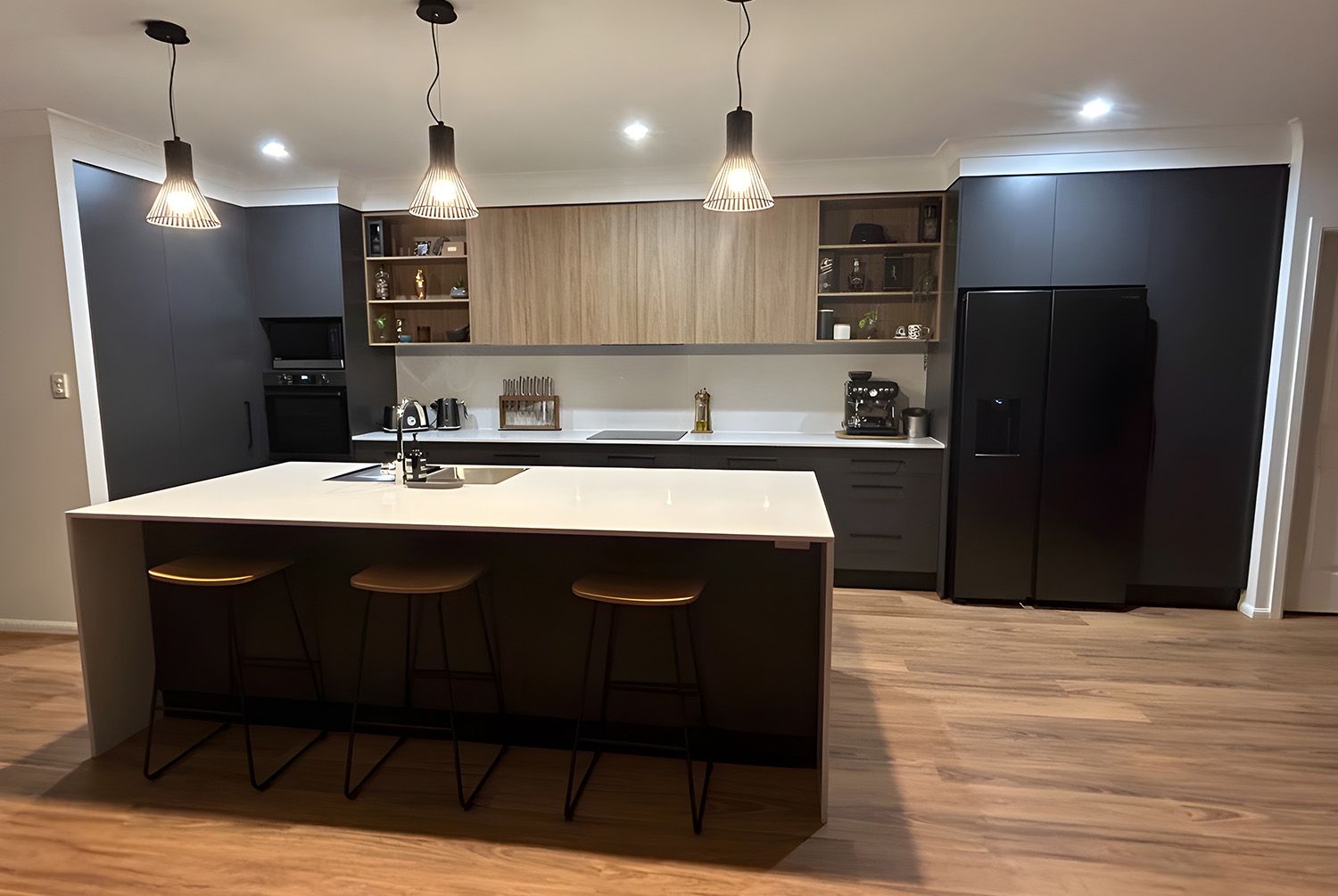Top Kitchen Layouts That Maximise Space and Functionality
Brian Long Cabinets • August 28, 2025

A well-designed kitchen does more than look good — it works for you. From preparing meals to storing appliances and socialising with family or friends, your kitchen’s layout affects how efficiently and comfortably you use the space daily. Whether building new or planning kitchen renovations in Cairns, choosing the correct design can make all the difference.
Here, we explore the most popular kitchen configurations and how each can be adapted to different home sizes, lifestyles and cooking habits.
Why Layout Matters in Every Kitchen Renovation
Regarding improving functionality in your kitchen, layout is one of the most critical elements. Even modern finishes and high-end appliances won’t compensate for a poorly planned space. An inefficient design can make tasks frustrating and create bottlenecks during meal prep.
Common issues that arise from a bad layout include:
- Lack of bench space near the stove, making it harder to transfer ingredients or hot pans safely.
- Poor storage placement, requiring constant movement between zones.
- Traffic flow interruptions when the kitchen is also a pass-through space.
- Appliances placed too far apart, increasing steps and reducing cooking efficiency.
To avoid these headaches, Cairns kitchen renovations should always begin with a focus on functional layout planning.
L-Shaped Kitchens: Great for Open Plan Living
The L-shaped kitchen has a timeless layout that is ideal for homes with open-plan living areas. Its two-arm design allows for easy movement between cooking, prepping and cleaning stations, and it opens up floor space for casual dining or socialising.
This layout is especially effective in:
- Homes where the kitchen connects to dining or living spaces, allowing for interaction while cooking.
- Smaller homes or apartments that benefit from corner placement to save space.
- Kitchens where flexibility is needed for adding a breakfast nook or movable island.
- Renovations aiming to enhance natural light and visual openness.
For homeowners who value versatility, this design is often the first choice in kitchen renovations near you.
U-Shaped Kitchens: Ideal for Active Cooks & Larger Spaces
The U-shaped kitchen wraps around three walls, offering maximum storage and bench space. It keeps everything within arm’s reach, making it perfect for people who love to cook or have multiple family members using the kitchen at once.
This layout shines when:
- You need a clear separation of cooking, prep and cleaning zones to streamline your workflow.
- You have a larger kitchen footprint and want to fill the space with purposeful cabinetry.
- You’re accommodating two or more cooks, with room for collaboration.
- You prefer to keep your kitchen contained rather than integrated into open living areas.
This shape supports a dynamic work triangle and is popular in kitchen renovations in Cairns for those who enjoy hands-on, high-volume cooking.
Galley Kitchens: Efficient in Narrow or Compact Spaces
Galley kitchens feature two parallel counters, creating a compact yet highly functional space. They’re often used in smaller homes or apartments, but can also suit larger homes that want to maintain a clear traffic corridor through the kitchen.
Galley layouts are effective in these situations:
- Renovations where the width is limited, such as in townhouses or older homes.
- Homeowners who want a linear, focused cooking zone.
- Spaces where overhead cabinetry and tall storage units are used to maximise vertical space.
- Designs aiming to separate the kitchen from the dining or lounge areas for privacy or containment.
Despite their size, galleys are a top performer in efficiency and are commonly used in clever kitchen renovations.
Island Kitchens: Versatile for Entertaining & Prep Space
A kitchen island adds function, flow and a social focal point. Islands work well in larger kitchens where extra space can accommodate a central feature, enhancing storage and seating options.
This layout works well if:
- You often entertain and need extra bench space for serving food or gathering guests.
- You want to add bar stools for casual meals or homework while cooking.
- You need additional storage for rarely used appliances or oversized cookware.
- Your kitchen doubles as a living hub and benefits from integrated prep and social zones.
An island can become the heart of a new layout during kitchen renovations in spacious homes.
The Kitchen Work Triangle: Design for Seamless Flow
The kitchen work triangle refers to the positioning of the sink, cooktop and fridge — your most-used elements during meal preparation. Regardless of the overall layout, this concept improves movement and reduces backtracking.
To make the most of the work triangle, consider:
- Ensuring each point (sink, stove, fridge) is spaced for comfort — typically 1.2 to 2.7 metres apart.
- Avoiding obstructions like islands or corner cabinets in the direct path of travel.
- Placing prep areas near the sink or stove to limit unnecessary steps.
- Aligning cabinetry and appliances so that doors don’t block access when open.
Following this principle can dramatically improve day-to-day function, especially in compact kitchen renovations in Cairns.
Small Kitchen? Smart Design Still Makes a Big Impact
Not every home has room for sprawling layouts, but that doesn’t mean your kitchen can’t be beautiful and functional. With thoughtful design and strategic storage, even a small kitchen can perform like a larger one.
To make the most of limited space:
- Choose vertical storage with overhead cupboards or tall pantry units.
- Opt for integrated appliances and slimline designs to reduce clutter.
- Use reflective surfaces like gloss cabinetry or light-coloured splashbacks to open up the space visually.
- Prioritise drawers over cupboards for easier access to stored items.
Kitchen renovations near you often involve upgrading small kitchens to feel bigger, brighter and far more functional.
Tailoring Your Layout with a Local Renovation Expert
While design inspiration is easy to find online, the best results come from working with someone who understands the local context — everything from home styles to weather conditions and available materials.
Working with a professional ensures:
- Your layout is tailored to how your household uses the kitchen daily.
- Materials and finishes are suited to Cairns’ tropical climate and humidity.
- You get accurate advice on what’s possible within your existing space and budget.
- You benefit from local craftsmanship and industry compliance.
Local insight is the secret to innovative, functional layouts in kitchen renovations — especially for renovations in older homes with unique dimensions.
Ready to Transform Your Kitchen with a Space-Savvy Layout?
If you want to enhance efficiency, style and liveability through a custom kitchen layout, Brian Long Cabinets is here to help. We specialise in high-quality kitchen renovations in Cairns, guiding homeowners through layout planning, cabinetry design and installation with precision and care.
Contact us to discuss your renovation goals. We’ll help design a kitchen that perfectly fits your home and lifestyle.















