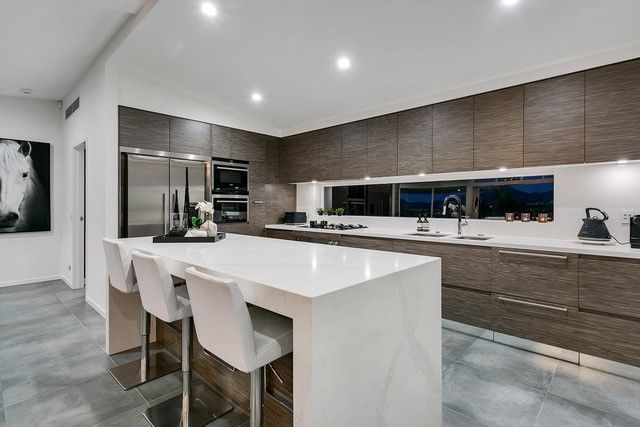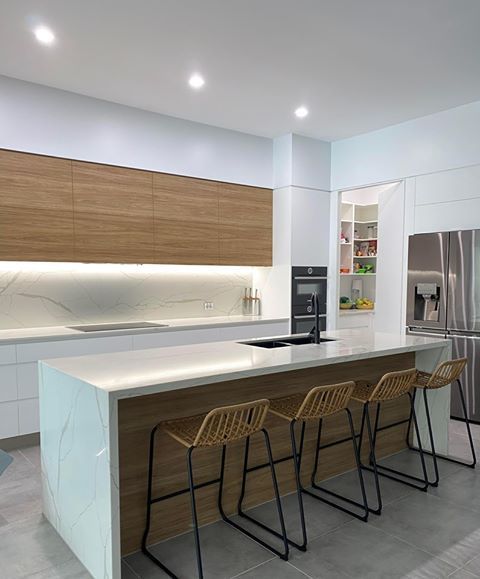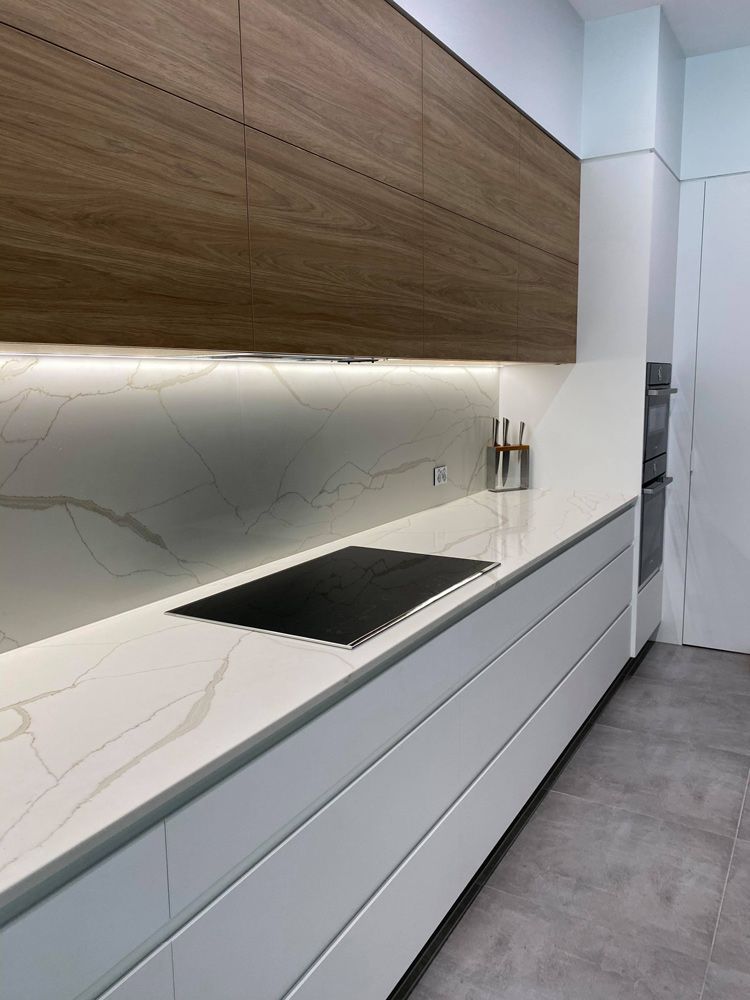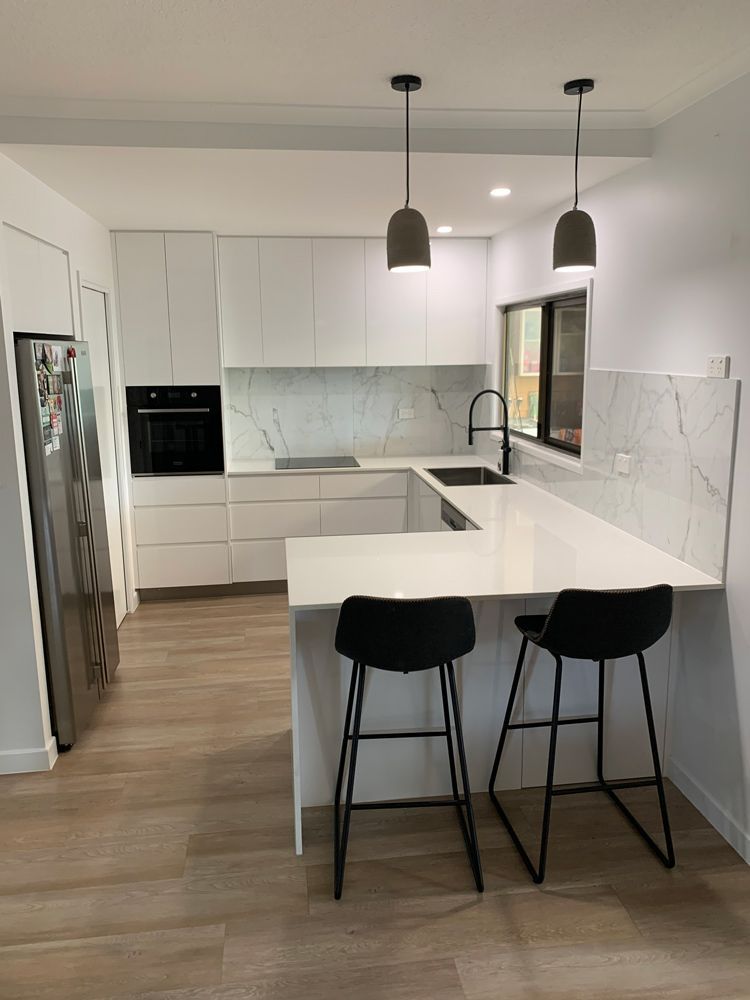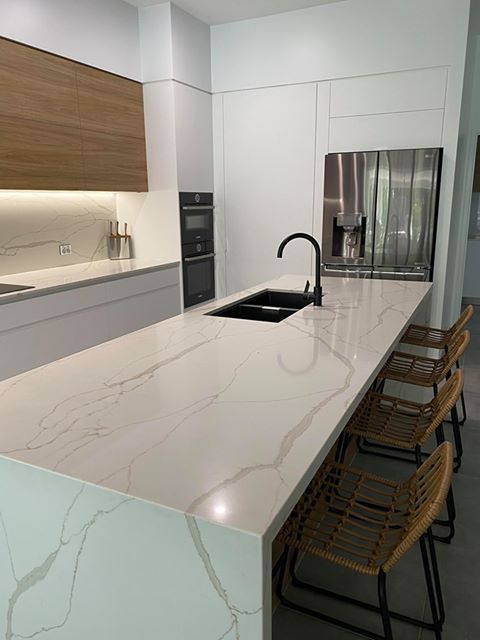Kitchen Renovations Cairns
Built To Suit Your Needs
Don't just dream of a new kitchen; make it a reality with a visit to the showroom of Brian Long Cabinets. Our experienced team utilises the latest modelling technology to ensure you achieve exactly what you want. You will be able to see just how it looks before we begin building, and your cabinets will be measured precisely to fit.
Our cabinetmakers in Cairns build custom cabinetry for new kitchens and renovations. We will work with you to create a kitchen that looks great and functions perfectly for your family's needs. Whether you've always wanted a breakfast bench or you're looking to upgrade your storage, we can help. And the best part? With our professional design services and state-of-the-art computer modelling software, you can be sure there won't be any surprises when it comes to installation.
Contact the team at Brian Long Cabinets today to discuss your kitchen requirements and request a quote. You can call us on 0417 769 038.
Kitchens For Every Lifestyle
Whether you'd like a kitchen renovation or one built from scratch, we have a great range of existing cabinets, or we can design a custom look for your precise specifications. We provide bench tops, island cabinets, storage cabinets, display cabinets and fittings in a range of colours and high-quality materials such as granite.
Our professionals can help you plan your ideal kitchen and customise each detail to suit your lifestyle, preferences and budget. Once you're happy with the design, we'll ensure your cabinets are built exactly to plan and fit with precision. We only use the best materials and hardware to ensure your cabinets look great now and for years to come.
Get in touch with Brian Long Cabinets today to find out more about starting your dream bathroom, laundry or kitchen renovations in Cairns today. Our friendly team is here to help you every step of the way!
Our Kitchen Renovation Process
At Brian Long Cabinets, we follow a detailed, client-focused process to deliver outstanding kitchen renovations in Cairns. This ensures that your renovation journey is smooth, transparent, and rewarding from start to finish.
Initial Consultation & Design
We begin by listening to your vision, lifestyle, and practical needs. Then, we explore layout ideas, materials, finishes, and functionality. Our expert design team develops a tailored plan that combines style and usability, ensuring your new kitchen fits seamlessly into your home.
Craftsmanship & Preparation
Once the design is finalised, our skilled team gets to work crafting your custom cabinetry and components. We use premium materials and precise techniques to ensure every detail is built to last. During this phase, we also prepare the site and coordinate with any necessary trades, keeping you informed throughout.
Installation & Final Touches
The final stage is installation, where we transform your space into the kitchen you’ve envisioned. Our team handles everything with care, attention to detail, and minimal disruption to your home. Once complete, we review every element with you to make sure you’re completely satisfied with your Cairns kitchen renovation.
Why Opt To Renovate Your Kitchen
There are many reasons why homeowners choose kitchen renovations in Cairns, and the benefits go far beyond just updating appearances. Renovating your kitchen allows you to improve functionality, making your daily tasks easier and more enjoyable. Whether it’s creating better storage solutions, improving lighting, or updating old appliances, a thoughtful renovation can turn your kitchen into a space that truly works for you.
In addition, Cairns kitchen renovations are an investment that adds real value to your home. A modern, well-designed kitchen not only enhances your everyday living experience but also boosts your property’s appeal to potential buyers. Even if you’re not planning to sell soon, you’ll enjoy the benefits of a refreshed and efficient space that meets the needs of your family now and into the future.
Why Choose Us?
When it comes to kitchen renovations in Cairns, our team stands out for our commitment to quality, innovation, and personalised service. We understand that your kitchen is more than just a place to cook — it’s the heart of your home, where family and friends gather, memories are made, and daily routines unfold.
Our team takes the time to understand your unique needs and lifestyle, ensuring that every renovation project reflects your personality and enhances the functionality of your space.
- Over 30 years of experience delivering custom kitchen solutions
- Tailored designs to suit your space, style & family needs
- Premium materials and precise workmanship for lasting durability
- Expert knowledge to create kitchens suited to your home’s style & climate
- Clear, friendly communication from consultation to completion
- Reliable project management to keep your renovation on schedule
By choosing us, you’re partnering with a dedicated local team that takes pride in creating kitchens that are both beautiful and practical — spaces you’ll love for years.
Frequently Asked Questions
What factors affect the cost of a kitchen renovation?
The cost of a kitchen renovation depends on factors like the size and layout of the space, the quality of materials, and the complexity of the work. Larger kitchens need more cabinetry, benchtops, and flooring, while premium finishes or custom designs increase costs even in smaller spaces. Choices like custom vs flat-pack cabinetry, laminate vs stone benchtops, and appliance quality all impact the budget. Labour costs rise if structural changes, plumbing, or electrical work are needed, and unexpected issues like water damage can add further expenses. Permits, waste removal, and design services also contribute to the final price of kitchen renovations in Cairns or elsewhere.
How long does a kitchen renovation usually take?
The timeline for a kitchen renovation typically ranges from four to eight weeks, depending on the complexity of the project and the availability of materials and tradespeople. A small-scale cosmetic update might take just a few weeks, while a full-scale renovation involving structural changes, plumbing, and electrical upgrades can stretch to several months. It’s important to factor in time for planning and approvals before work begins, as well as potential delays due to supply chain issues or unexpected problems uncovered during demolition. Having a clear timeline with your contractor can help keep the project on track and minimise disruptions.
Do I need council approval for a kitchen renovation?
Generally, kitchen renovations that involve cosmetic updates or minor internal changes don’t require council approval, but certain works might. If your renovation includes structural changes, removing or adding walls, significant plumbing or electrical modifications, or anything that alters the building’s exterior, you may need to obtain permits or approvals from local authorities. Since rules can vary depending on your location, it’s always wise to check with your local council or regulatory body before starting to avoid delays, fines, or complications later, especially if you plan to sell the property.
What are the most popular materials for kitchen benchtops?
Popular materials for kitchen benchtops include engineered stone, natural stone, laminate, solid surface materials, and stainless steel. Engineered stone is highly favoured for its durability, low maintenance, and wide range of colours and patterns, while natural stone offers a unique, luxurious look but requires more care. Laminate remains a cost-effective option with many modern designs, and stainless steel is often chosen for its industrial, professional feel, particularly in contemporary or commercial-style kitchens. Each material has its own pros and cons, so it’s important to consider aesthetics, durability, and maintenance when making a selection.
How can I make my kitchen renovation more sustainable?
To make your kitchen renovation more sustainable, consider using eco-friendly materials like recycled timber, bamboo, or low-VOC (volatile organic compound) paints and finishes. Choose energy-efficient appliances with high star ratings, install LED lighting, and look for water-saving fixtures such as low-flow taps. You can also reduce waste by repurposing or donating old cabinetry and appliances instead of sending them to the landfill. Incorporating durable materials and timeless designs will help extend the lifespan of your renovation, reducing the need for future replacements and minimising your environmental footprint over time.
What design trends are popular for kitchen renovations in Cairns?
When it comes to kitchen renovations in Cairns, current design trends reflect both the local tropical climate and laid-back lifestyle. Homeowners often opt for open-plan layouts that blend seamlessly with living and dining areas, promoting natural ventilation and a connected living space. Coastal-inspired themes are prevalent, with finishes that showcase natural materials like timber, stone, and bamboo. Cabinetry is commonly styled in soft whites, earthy greens, or natural wood tones to create a light, calming atmosphere. Matte black fixtures and brushed gold handles are gaining popularity as subtle accent features. Backsplashes made from textured or handmade tiles add personality while remaining functional. Outdoor connection is also important in Cairns kitchen renovations, so bi-fold windows, alfresco servery benches, or even partially outdoor kitchens are not uncommon. Functionality is just as important as aesthetics, so homeowners increasingly incorporate walk-in pantries, soft-close drawers, and integrated appliances for a cleaner and more efficient kitchen design. These choices balance style with long-term usability, making kitchens beautiful and practical for Far North Queensland homes.
What should I consider when planning the layout for a kitchen renovation?
A well-thought-out layout is the foundation of any successful kitchen renovation, and in Cairns, it often needs to suit both the lifestyle and climate. One of the most important considerations is the “work triangle” concept, which refers to positioning the sink, stove, and refrigerator, ensuring these key areas are easily accessible and form a natural flow. Beyond this, the layout should reflect how the household uses the kitchen. For example, larger families or keen entertainers might benefit from an island bench that doubles as a prep station and social hub. At the same time, smaller homes might favour an L-shaped or galley-style layout to maximise available space. Local builders also recommend planning for wide walkways, especially between benches and appliances, to avoid congestion in open-plan living areas. Airflow is important in tropical regions like Cairns, so layouts that encourage cross-ventilation are often prioritised. Incorporating natural light sources and avoiding heat build-up near cooking zones can also enhance comfort. Whether the goal is daily convenience or creating a space that suits entertaining guests, the layout should reflect real-world needs and the unique living conditions in Far North Queensland.
How can I maximise storage in my kitchen renovation?
Maximising storage is one of the top goals in any kitchen renovation, especially for homeowners in Cairns who often juggle both everyday use and entertaining. Smart storage begins with vertical thinking—using the full height of your walls for cabinetry can free up benchtop and floor space while keeping essentials accessible. Deep drawers with built-in organisers are more ergonomic than traditional cupboards, making it easier to see contents at a glance. Consider adding a walk-in pantry or pull-out pantry system if space allows, which is particularly handy for bulk shopping in regional areas. Corner carousels and under-sink organisers help reclaim otherwise awkward or underused spaces. Overhead cabinets can also be paired with open shelving for frequently used items, offering a balance of style and practicality. Keeping clutter off counters is also useful to make cleaning easier in a humid climate, so hidden appliance cupboards and in-built bins are popular. If you’re planning a kitchen renovation in Cairns, integrating clever storage solutions from the outset will go a long way in keeping the space functional, clean, and comfortable.
What energy-efficient options should I include in my kitchen renovation?
Energy efficiency is a growing concern for many homeowners considering kitchen renovations in Cairns, particularly due to the region’s warmer climate and higher cooling demands. Choosing energy-efficient appliances is one of the most effective ways to reduce power usage—look for those with high star ratings under the Australian Energy Rating Label, especially for fridges, ovens, dishwashers, and rangehoods. Induction cooktops are becoming a popular alternative to gas as they provide precise heating with less wasted energy and better safety features. LED lighting is another low-cost upgrade that pays off long-term, offering bright illumination with a fraction of the power draw of halogen or incandescent bulbs. Smart lighting and power-point timers can help reduce unnecessary energy use, particularly overnight or during holidays. Natural ventilation and lighting also play a big role in energy conservation—skylights, louvred windows, and open layouts help reduce reliance on artificial lighting and air conditioning. Reflective surfaces, such as light-coloured cabinetry and splashbacks, can bounce light around the room and contribute to thermal comfort. These combined features make kitchen renovations in Cairns more sustainable, comfortable, and cost-effective in the long term.
What are the common mistakes to avoid in a kitchen renovation?
A few common pitfalls can hinder the success of a kitchen renovation. One is neglecting functionality in favour of aesthetics—beautiful kitchens must still be practical to use daily. Overlooking lighting needs, such as task lighting for benches or under-cabinet lighting, can affect visibility and comfort. Skimping on storage or choosing trendy over timeless finishes may also lead to regrets later. Inadequate ventilation is another critical issue in humid environments like Cairns. Lastly, failing to set a clear budget or timeline can result in unnecessary delays or cost overruns. Thoughtful planning and informed decisions help avoid these common renovation hiccups.
How can I future-proof my kitchen during a renovation?
Future-proofing your kitchen means designing it to suit your current and long-term needs. This might involve incorporating flexible storage options, such as adjustable shelving and modular cabinetry, that can evolve with lifestyle changes. Opting for durable, low-maintenance materials helps maintain the kitchen’s appearance and functionality over time. Installing energy-efficient appliances and lighting reduces long-term running costs. Considerations for ageing in place, like drawers instead of overhead cupboards or easy-access handles, may be wise for long-term homes. Neutral colour palettes and classic styles also help ensure the space won’t feel dated after a few years, extending the life of your investment. When carefully planned, a kitchen renovation in Cairns can offer lasting convenience and ongoing value for years.
How should I prepare for my kitchen renovation?
Preparing your home for a kitchen renovation helps the process run smoothly and efficiently. Before the work begins, clear out all cabinets and remove personal belongings from the renovation zone. Setting up a temporary kitchen space with essentials like a kettle, microwave, and fridge can help maintain daily routines. It’s also a good idea to protect nearby rooms from dust and disruptions by using plastic sheeting or temporary barriers. If you have children or pets, consider safety measures or alternate arrangements during more disruptive stages of your Cairns kitchen renovation.
Do you offer eco-friendly or energy-efficient options?
Yes, we’re proud to offer eco-friendly and energy-efficient options as part of our Cairns kitchen renovations. From sustainably sourced cabinetry materials and low-VOC finishes to energy-efficient appliances and LED lighting, we help you create a kitchen that’s both functional and environmentally responsible. We also work with suppliers who share our commitment to sustainability, so you can make informed choices that align with your values and reduce your home's environmental impact.
What is the best layout for an efficient kitchen?
The best layout for an efficient kitchen depends on the available space and your specific cooking habits, but some of the most effective designs include the U-shape, L-shape, galley, and island kitchens. A good layout should prioritise the kitchen work triangle—optimising the distance between the sink, stove, and fridge—to minimise unnecessary movement and improve workflow. During the consultation process, our team considers the size of your space, storage needs, and lifestyle to recommend the most practical and aesthetically pleasing layout for your Cairns kitchen renovation.
